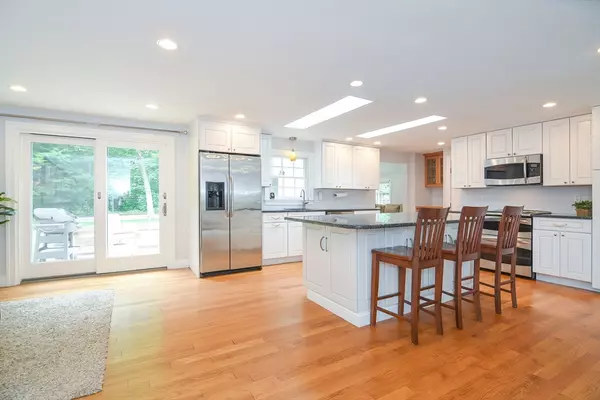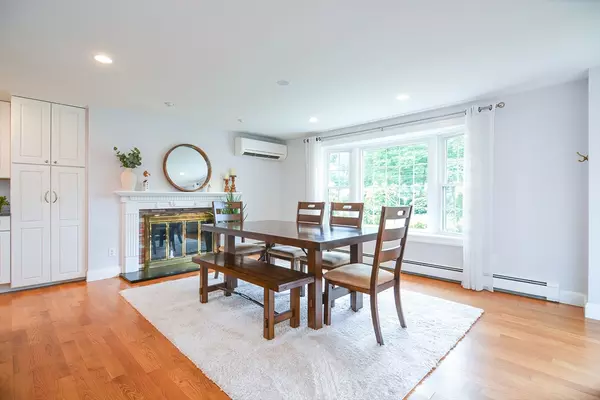$850,000
$749,900
13.3%For more information regarding the value of a property, please contact us for a free consultation.
4 Beds
2.5 Baths
2,379 SqFt
SOLD DATE : 08/22/2024
Key Details
Sold Price $850,000
Property Type Single Family Home
Sub Type Single Family Residence
Listing Status Sold
Purchase Type For Sale
Square Footage 2,379 sqft
Price per Sqft $357
MLS Listing ID 73254409
Sold Date 08/22/24
Style Contemporary
Bedrooms 4
Full Baths 2
Half Baths 1
HOA Y/N false
Year Built 1962
Annual Tax Amount $7,692
Tax Year 2024
Lot Size 0.550 Acres
Acres 0.55
Property Description
Move right into this beautifully updated & expanded 4 bdrm, 2.5 bth Contemporary Multi Level w/1 car garage on 1/2 acre+ lot in sought after Greenwich nbrhd! Main level has amazing wide open plan w/hardwd flrs and recessed lighting throughout. The gorgeous white kitchen has granite counters, huge island, skylts, stainless steel appliances and flows into the fireplaced living rm/dining rm with slider to patio and expansive yard. Amazing 20x20 family rm addition w/high ceiling & sldr to patio complete this main floor living! Upper level has hardwood flrs and includes lg master w/ updated full bth, 2 add'l large bdrms, and updated main bth w/beadboard, tile fl & marble counter! Lower level has brand new carpet and includes huge media rm, 1/2 bth & laundry rm w/tile fl & 4th bdrm or office. Gorgeous, private fenced yard w/huge paver patio, bball crt & 2 sheds! Wonderful location: walk to loads of trails at the Scout Reservation & mins to all major rts, schools & shops on the Sudbury line!
Location
State MA
County Middlesex
Area Nobscot
Zoning R-4
Direction Edgell Rd to Bayberry Ln
Rooms
Family Room Ceiling Fan(s), Vaulted Ceiling(s), Flooring - Hardwood, Exterior Access, Open Floorplan, Recessed Lighting, Slider
Basement Partial, Finished
Primary Bedroom Level Second
Dining Room Flooring - Hardwood, Exterior Access, Open Floorplan, Recessed Lighting, Slider
Kitchen Skylight, Flooring - Hardwood, Countertops - Stone/Granite/Solid, Kitchen Island, Exterior Access, Open Floorplan, Recessed Lighting, Remodeled, Stainless Steel Appliances, Lighting - Pendant, Crown Molding
Interior
Interior Features Lighting - Overhead, Crown Molding, Media Room
Heating Baseboard, Oil
Cooling Ductless
Flooring Tile, Carpet, Hardwood, Flooring - Wall to Wall Carpet
Fireplaces Number 1
Fireplaces Type Living Room
Appliance Oven, Dishwasher, Disposal, Microwave, Range, Refrigerator, Washer, Dryer
Laundry Flooring - Stone/Ceramic Tile, In Basement, Electric Dryer Hookup, Washer Hookup
Exterior
Exterior Feature Patio, Storage, Professional Landscaping, Fenced Yard
Garage Spaces 1.0
Fence Fenced/Enclosed, Fenced
Community Features Public Transportation, Shopping, Pool, Tennis Court(s), Park, Walk/Jog Trails, Stable(s), Golf, Medical Facility, Bike Path, Conservation Area, Highway Access, House of Worship, Public School, T-Station, University
Utilities Available for Electric Range, for Electric Oven, for Electric Dryer, Washer Hookup
Roof Type Shingle
Total Parking Spaces 6
Garage Yes
Building
Foundation Concrete Perimeter
Sewer Public Sewer
Water Public
Architectural Style Contemporary
Schools
Elementary Schools School Choice
Middle Schools School Choice
High Schools Framingham Hs
Others
Senior Community false
Read Less Info
Want to know what your home might be worth? Contact us for a FREE valuation!

Our team is ready to help you sell your home for the highest possible price ASAP
Bought with Katya Malakhova • Advisors Living - Boston






